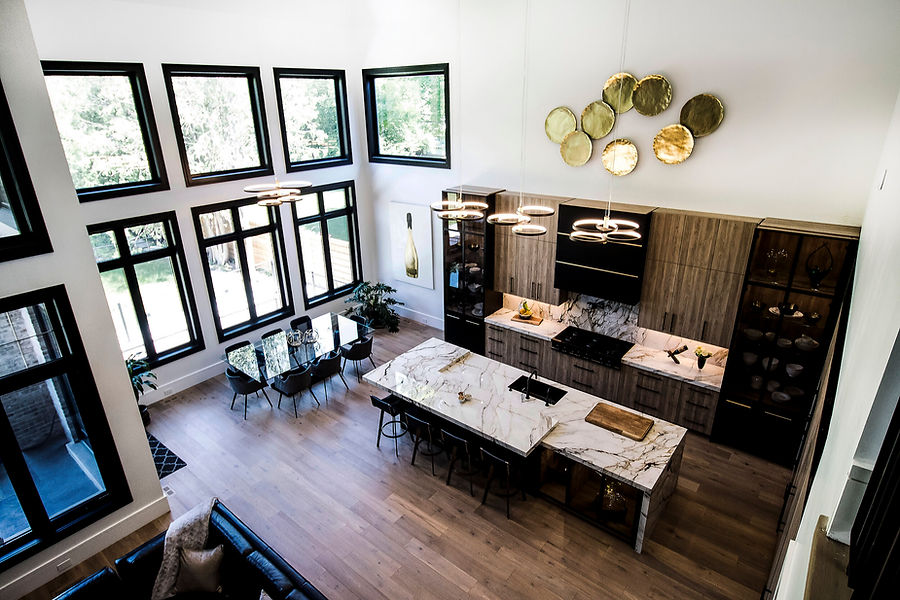
Our Projects
Browse some of our completed projects below.
Click on any project to get more details and see more images.













One of our most complex builds to date. This custom home features over 5,000 square feat of living space, 4 bedrooms, 5 bathrooms, open concept living, and 35 foot ceilings all on a large lot.












A modern twist on classic. This custom home features stylish finishes, open concept living spaces, high ceilings, and an abundance of natural light.












Warm, lodge-like styles combined with a modern finished. This is the ultimate open-conept Muskoka mansion. This project is sure to give you cabin fever.








When privacy meets luxury. This custom lake-viewing home on a large lot includes many traditional styles with a modern twist.








A full home renovation done the right way. This home was transformed both on the interior and exterior to bring a completely new style full of timeless designs.










One of our first projects we ever completed. These 2 neighbouring homes feature classic styles and open concept layouts that truly have stood the test of time.






Other Projects
Browse a collection of images from our many other completed projects. We have a portfolio of custom builds all throughout Toronto and the GTA.
















